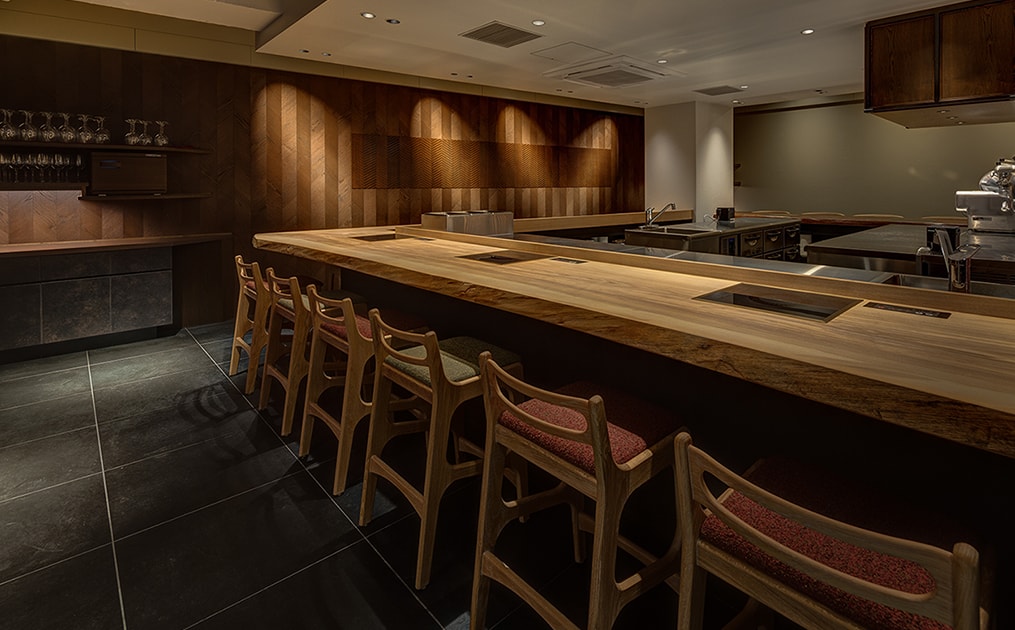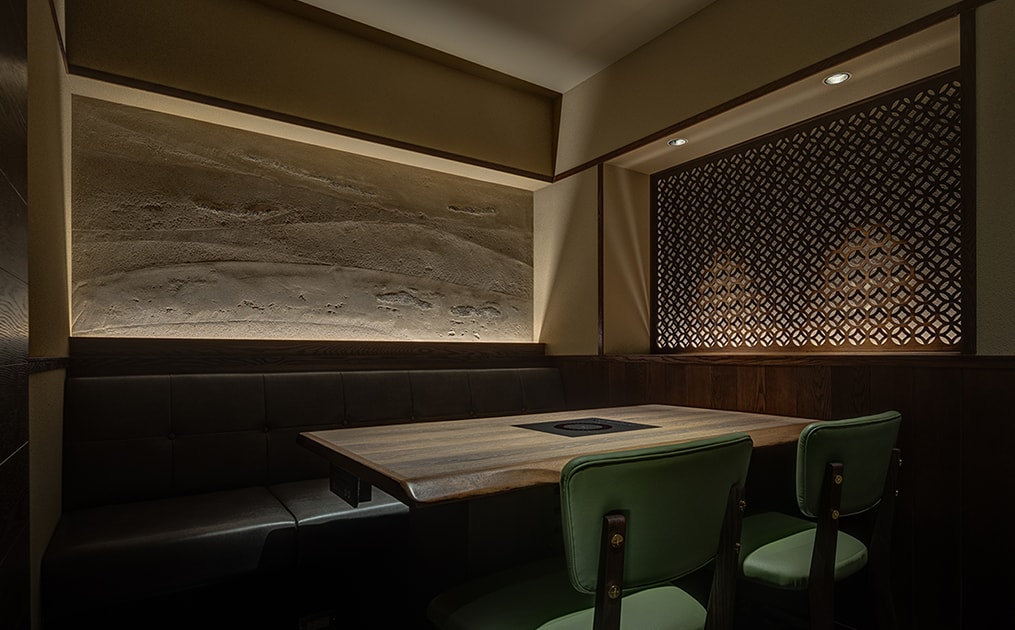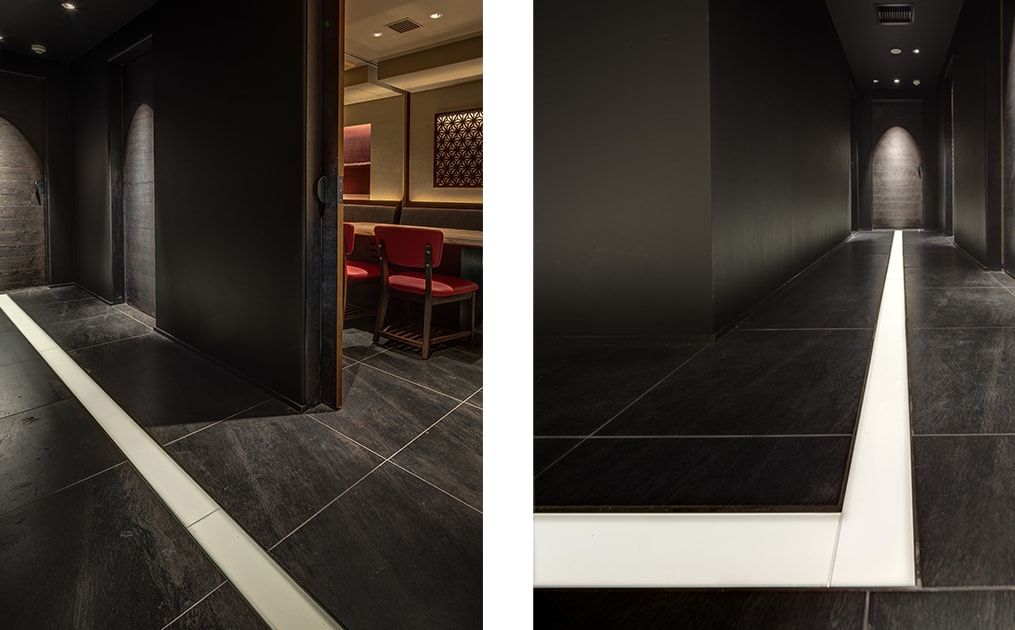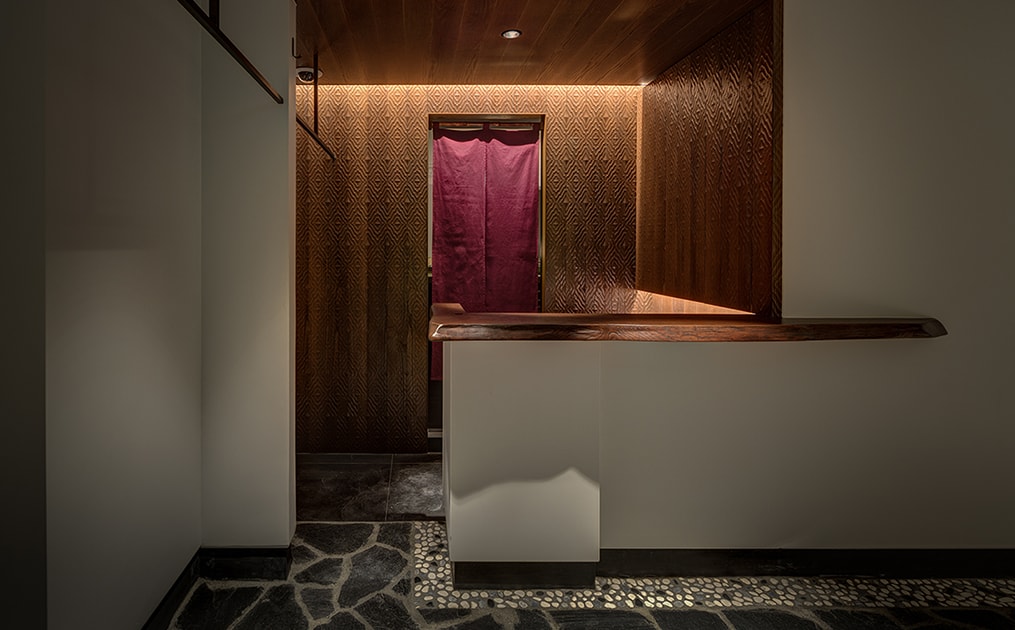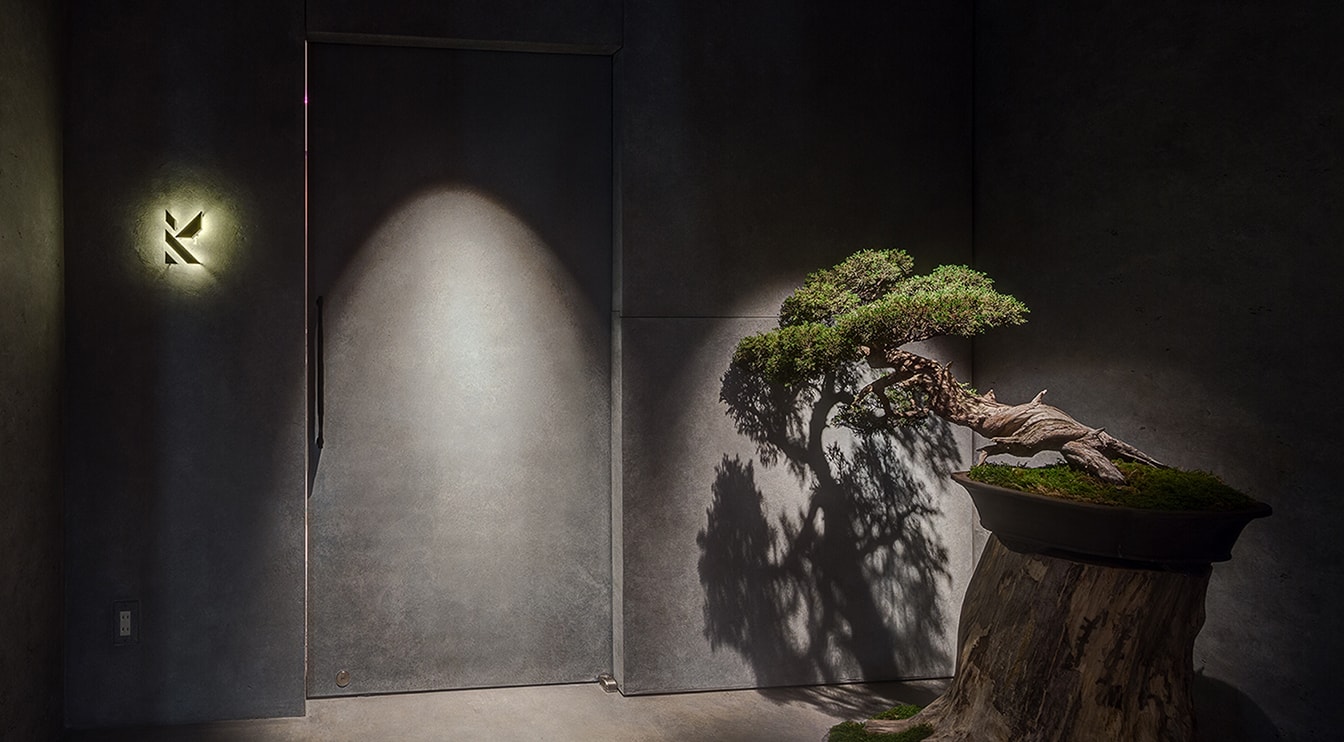


| INTERIOR | EATERY |
|---|---|
| YEAR | 2018 |
| PLACE | Akasaka |
オーナーが求めたのは「男性のための秘密の店を作ってほしい」ということだった。雑居ビルの2F、窓がずらりと並んでいる区画でありながら、暖簾の造作により外部をすべて遮断した。エントランスもどんな飲食店か想像がつかないモルタルの壁に「k」のロゴだけをサインとして取付けた。クローズドな空間にはまるで劇場のような大胆な無垢カウンターのオープンキッチンを配し落ち着ける色合いの天然素材で囲んだ。
真っ黒な通路から個室へ入る演出にて高揚感を持たせつつ、通例よりもゆったりとした5室の個室を配置し、大人の男性が満足できる遊び心を盛り込んだデザインにした。
The request from our client, the restaurant owner, was to create “a stylish hideaway for men”. Inside a multi-use building where there are many windows of other tenants, we used Japanese Noren curtains to shut out from all the outer environment.A simple letter “k” placed on the plaster wall entrance is difficult to imagine the what kind of restaurant it is. The enclosed space boasts stage like dramatic solid wood bar seating area, an open kitchen in center, surrounded by natural materials of calming shades. Going through a dark hallway on the way to private rooms uplifts emotion. Five spacious private rooms are offered, all which are adorned to please male customers.

